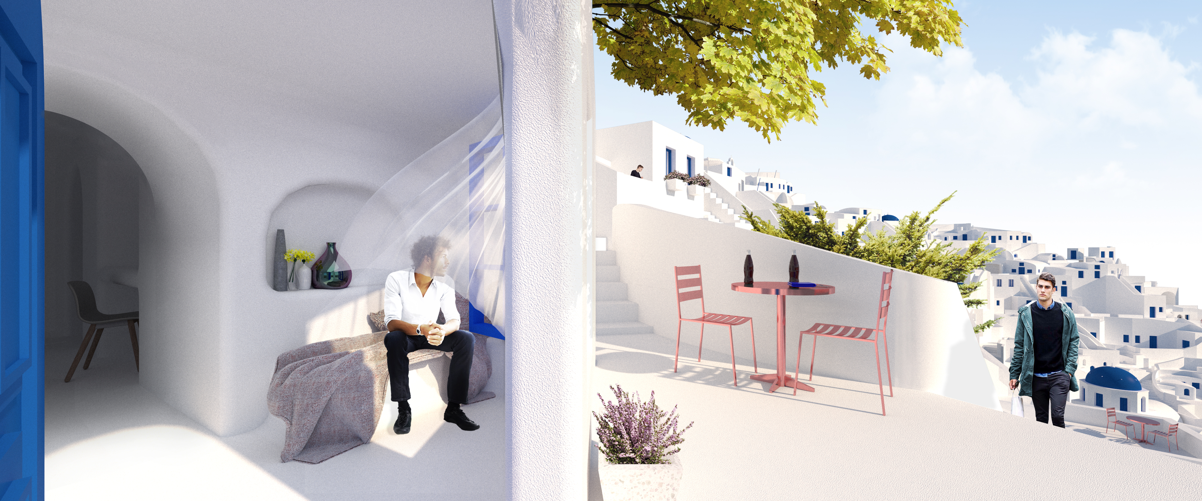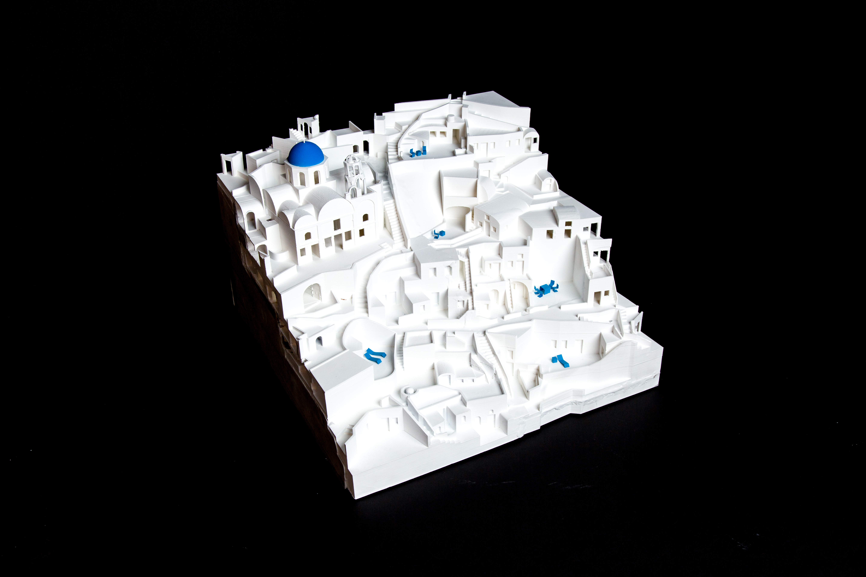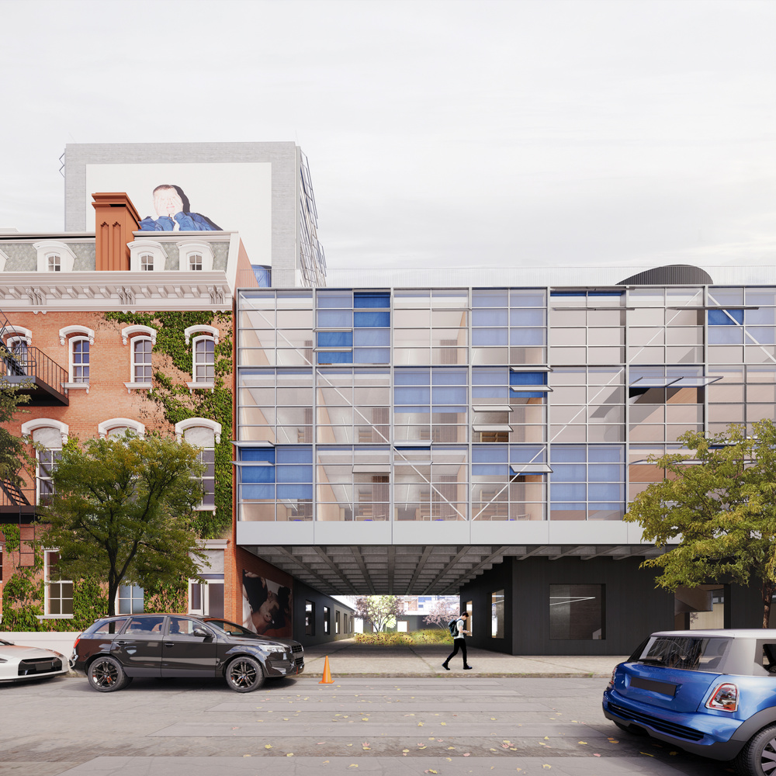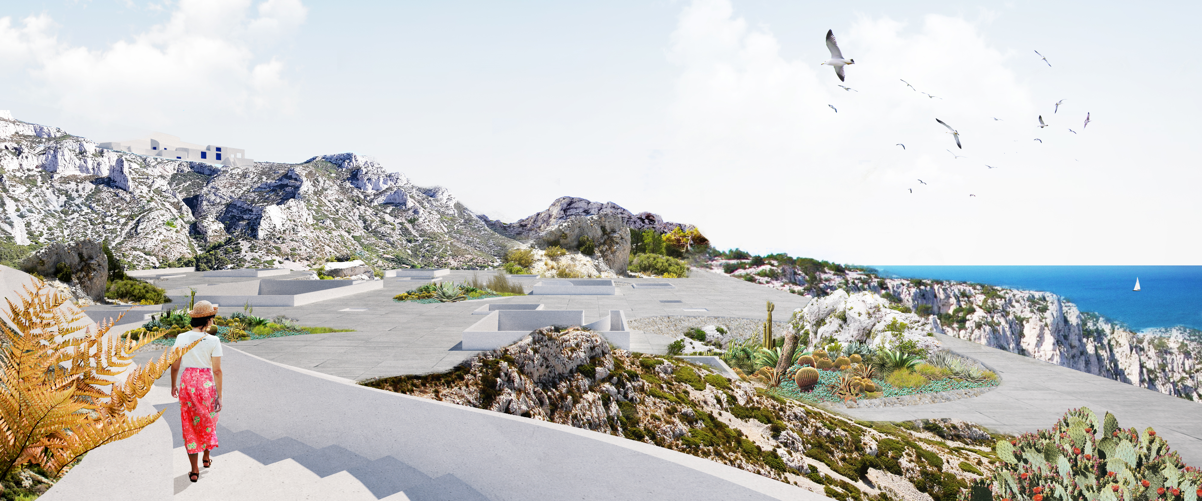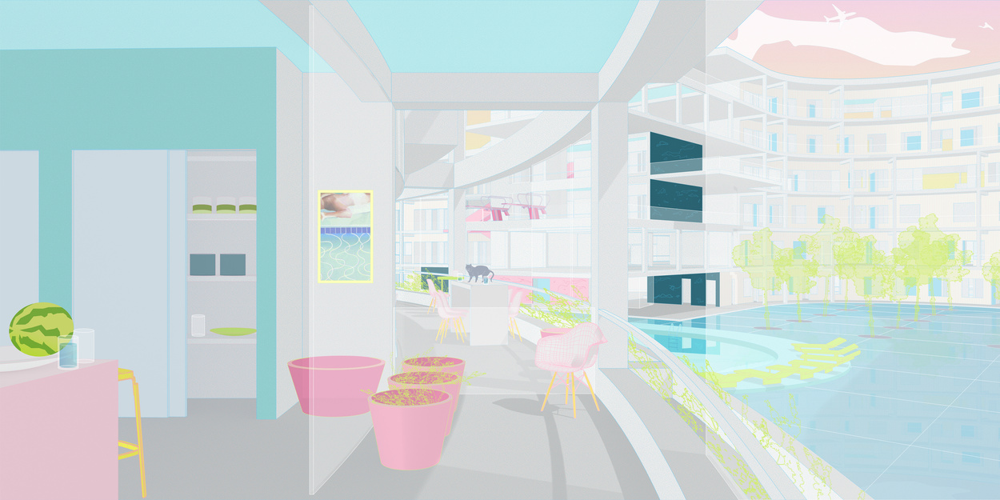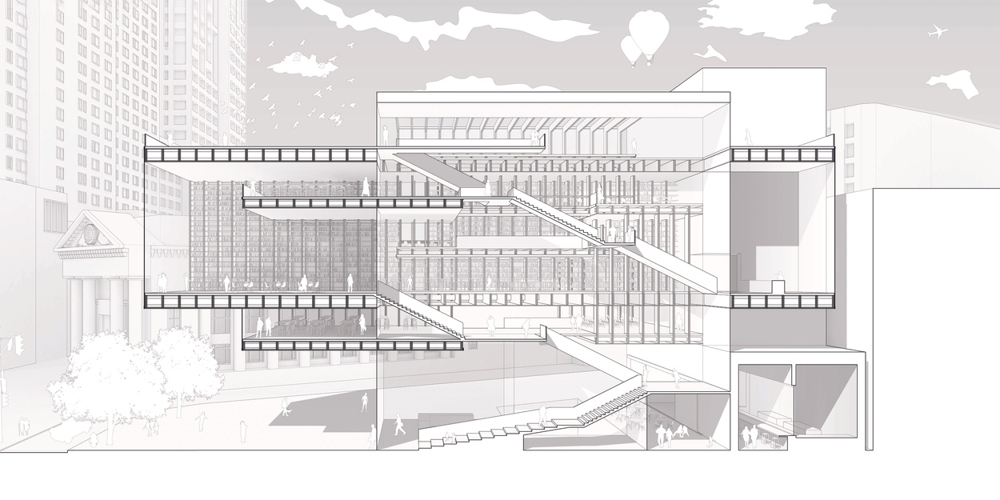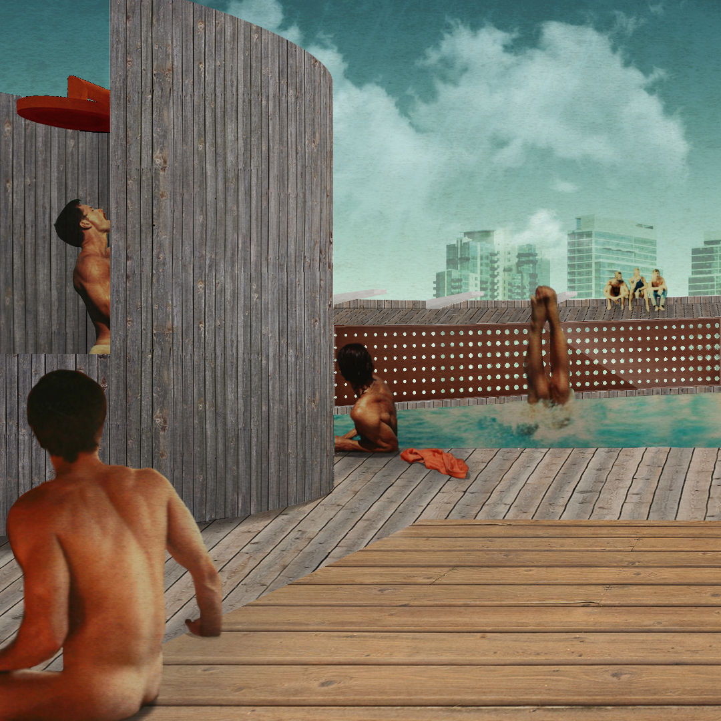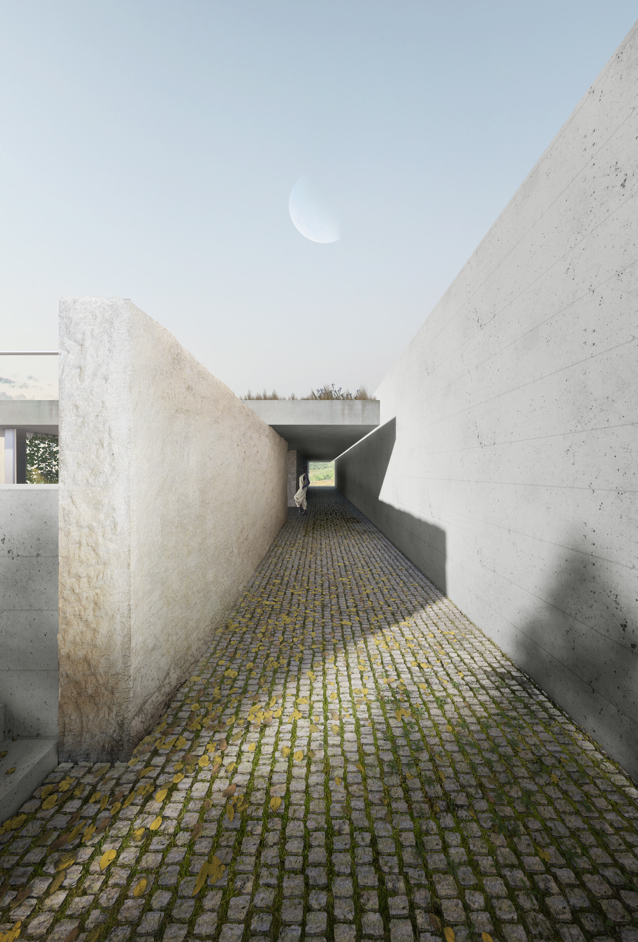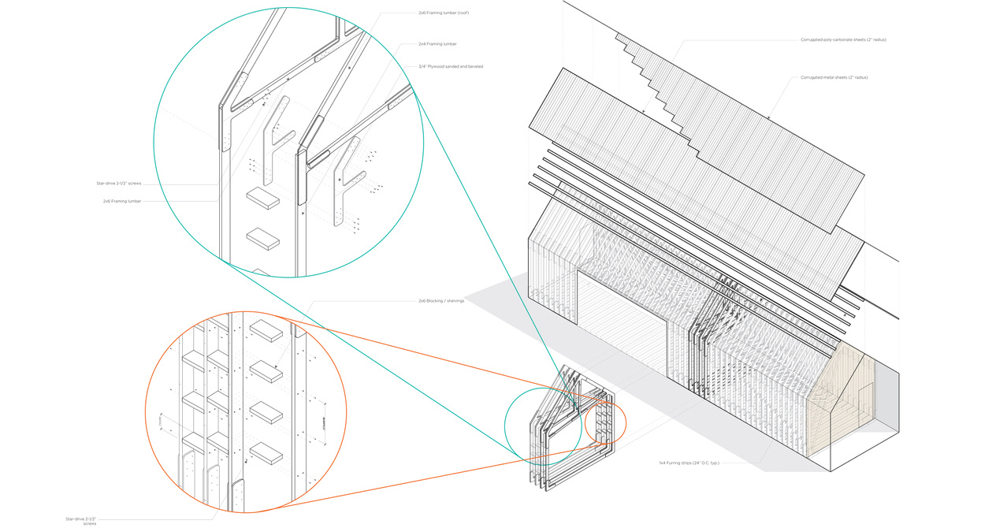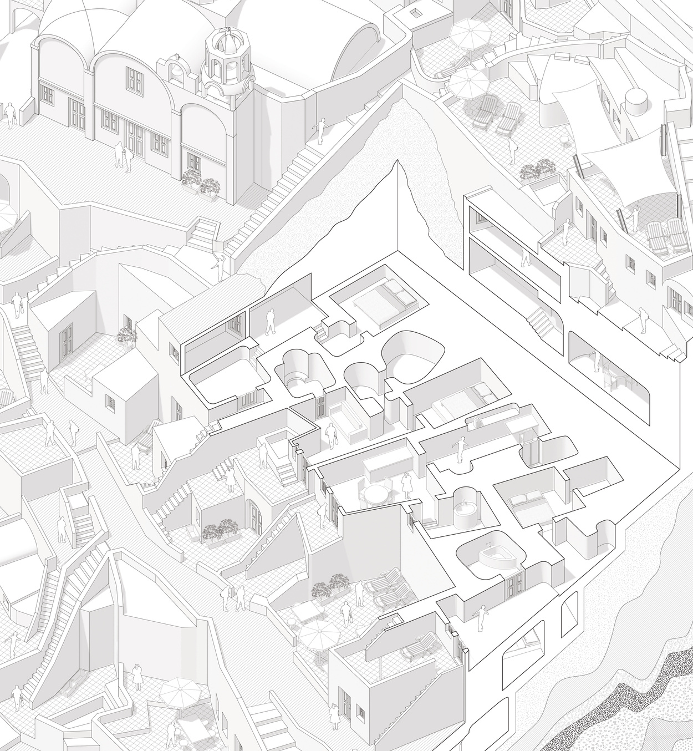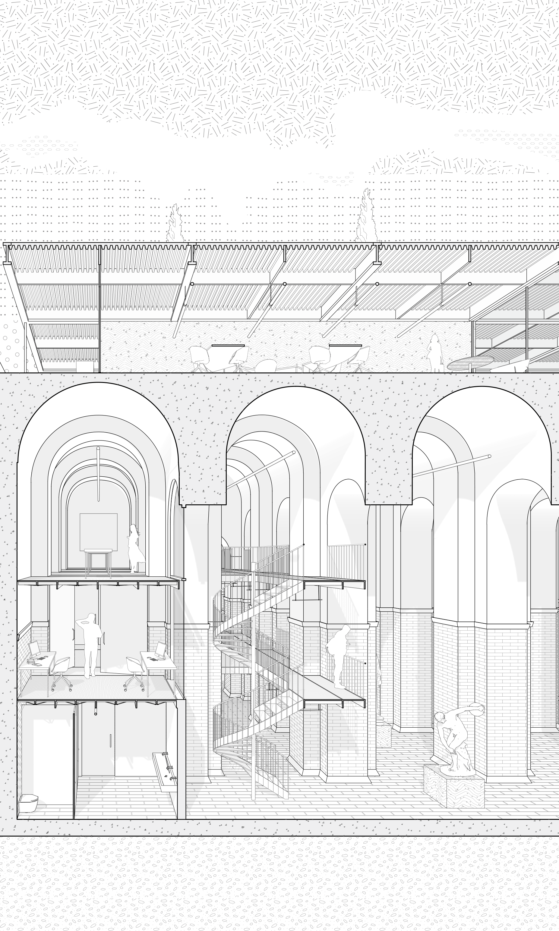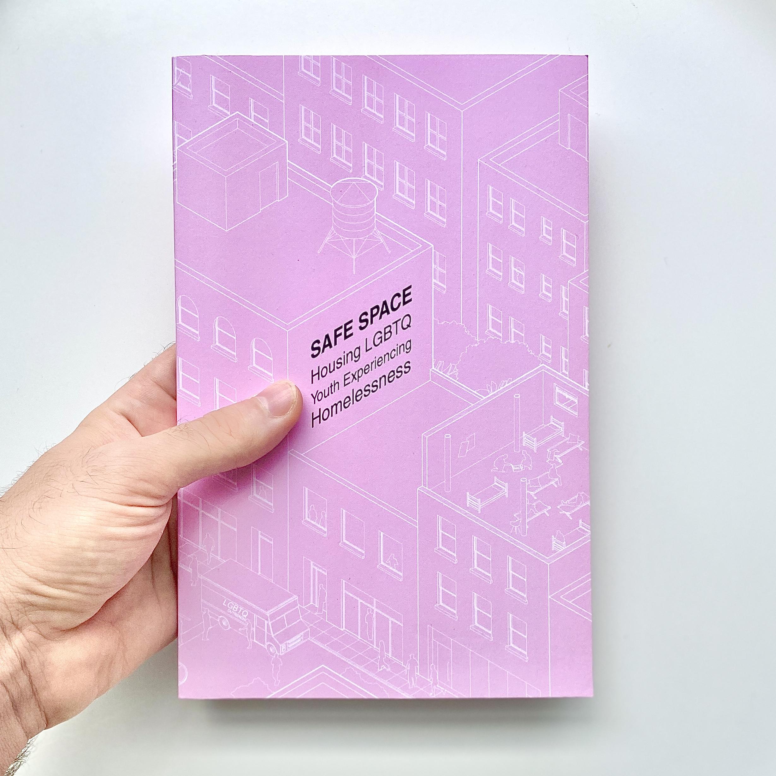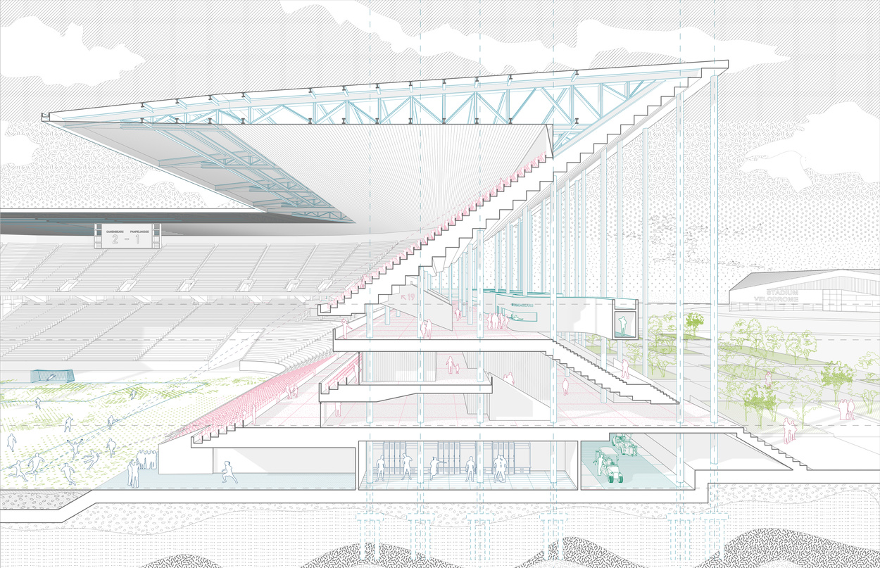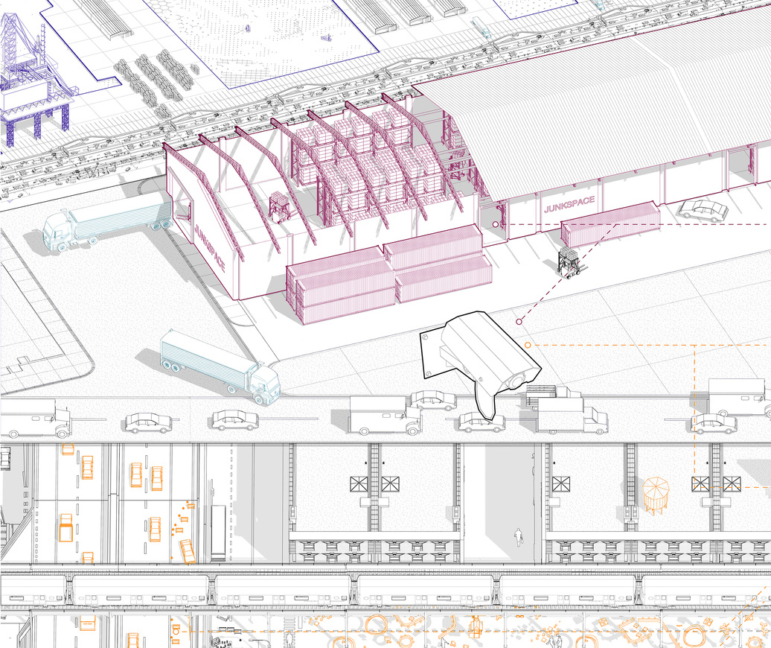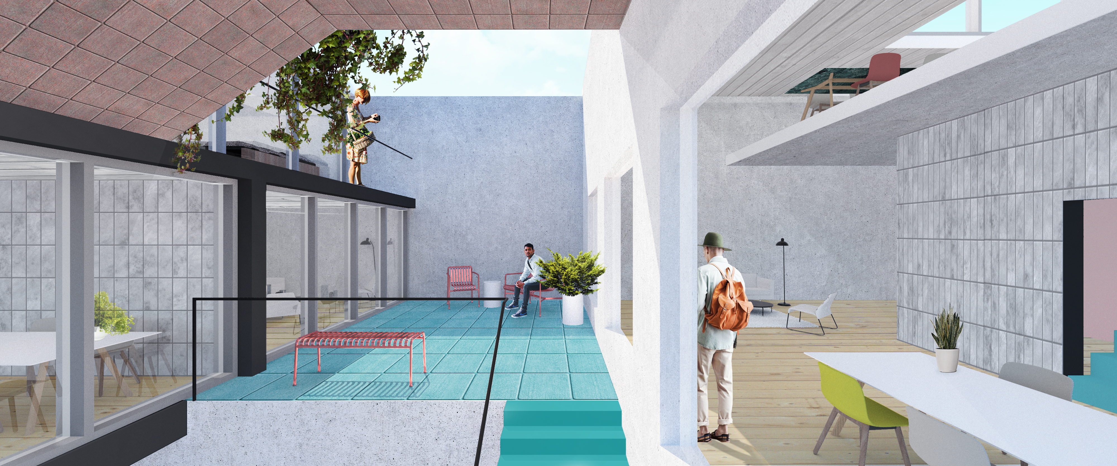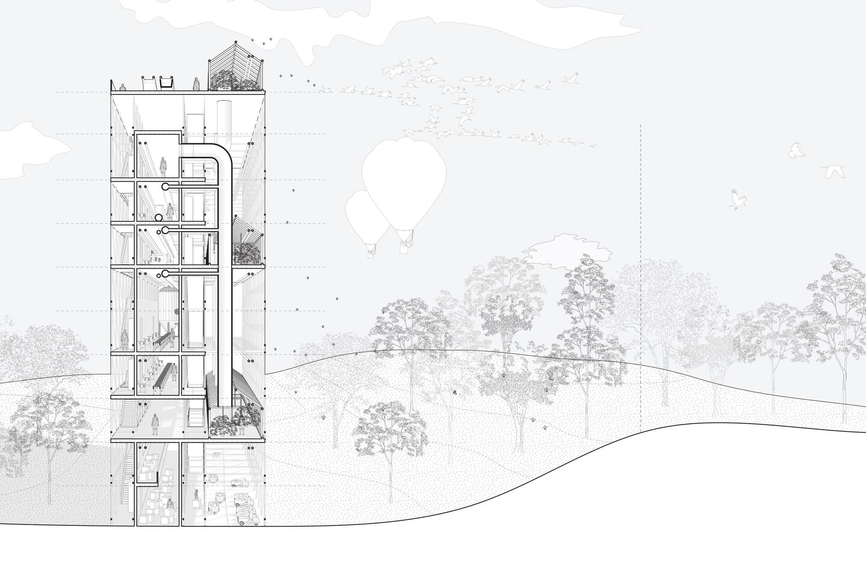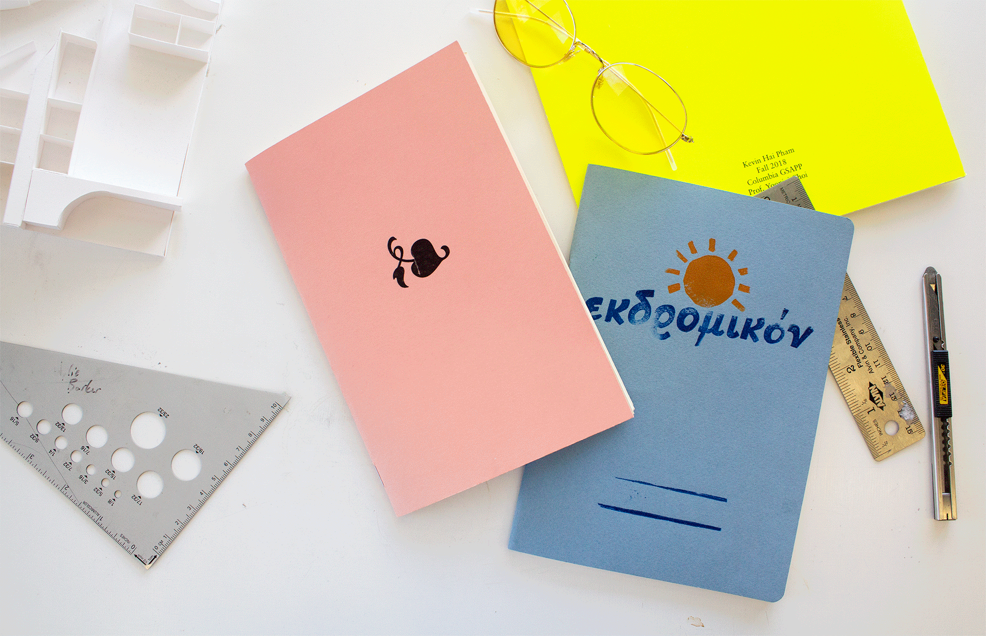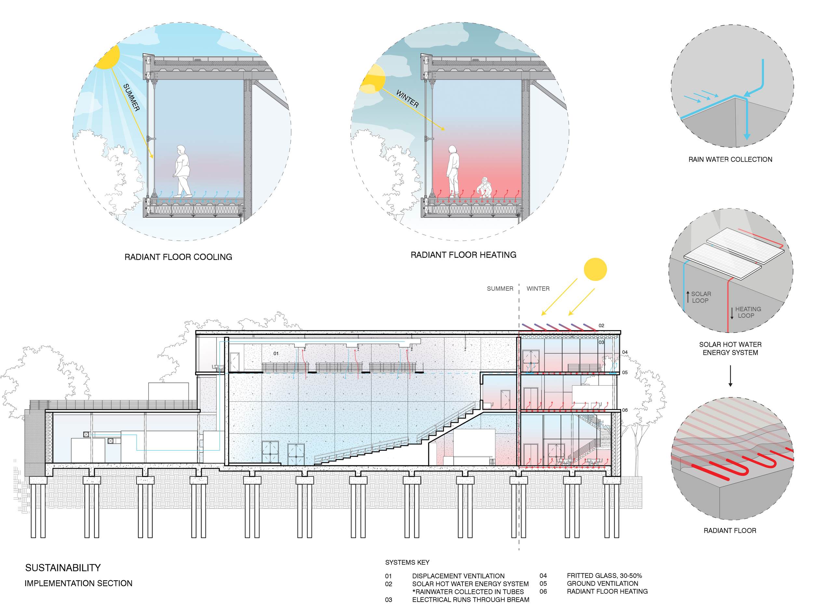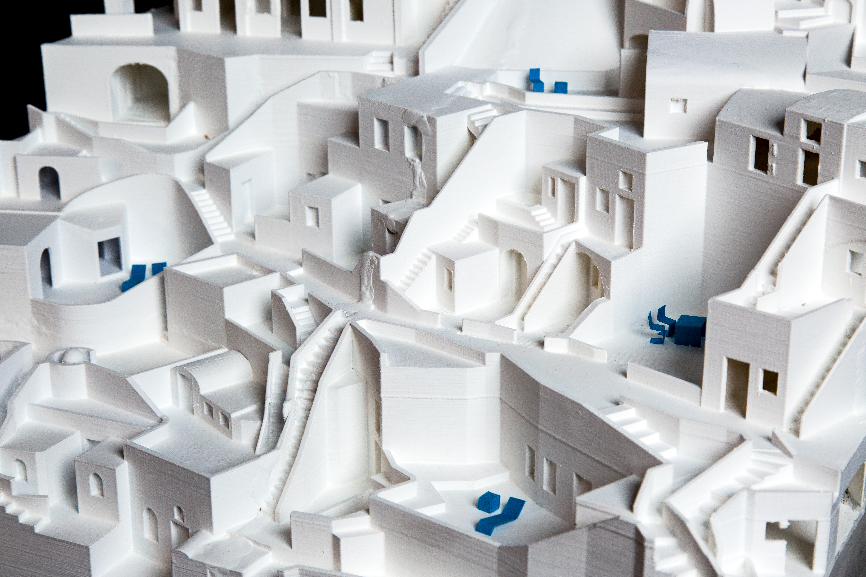
Spring 2019
Precedent Research for Cycladic Cliffhanger
Project Team : Kevin Hai, Pooja Annamaneni, Travis Tabak
Prior to starting the design of the Cycladic Cliffhanger, an analysis was performed on a forty by forty meter selection of Santorini’s vernacular architecture present within the settlement of Oia, along the island’s famously picturesque caldera. What was notable there was the perceived complexity of the units, circulation, and undefined public spaces present within the selected plot. Particular attention was paid to the spatial ambiguity present in the settlement, with its public communal corridors bleeding into what was perceived as semi-private spaces and then into the privacy of the units, creating a gradient of procedurally liminal spaces and an ambiguity between public and private, breaking down ideas of property and creating communal streets and blocks.
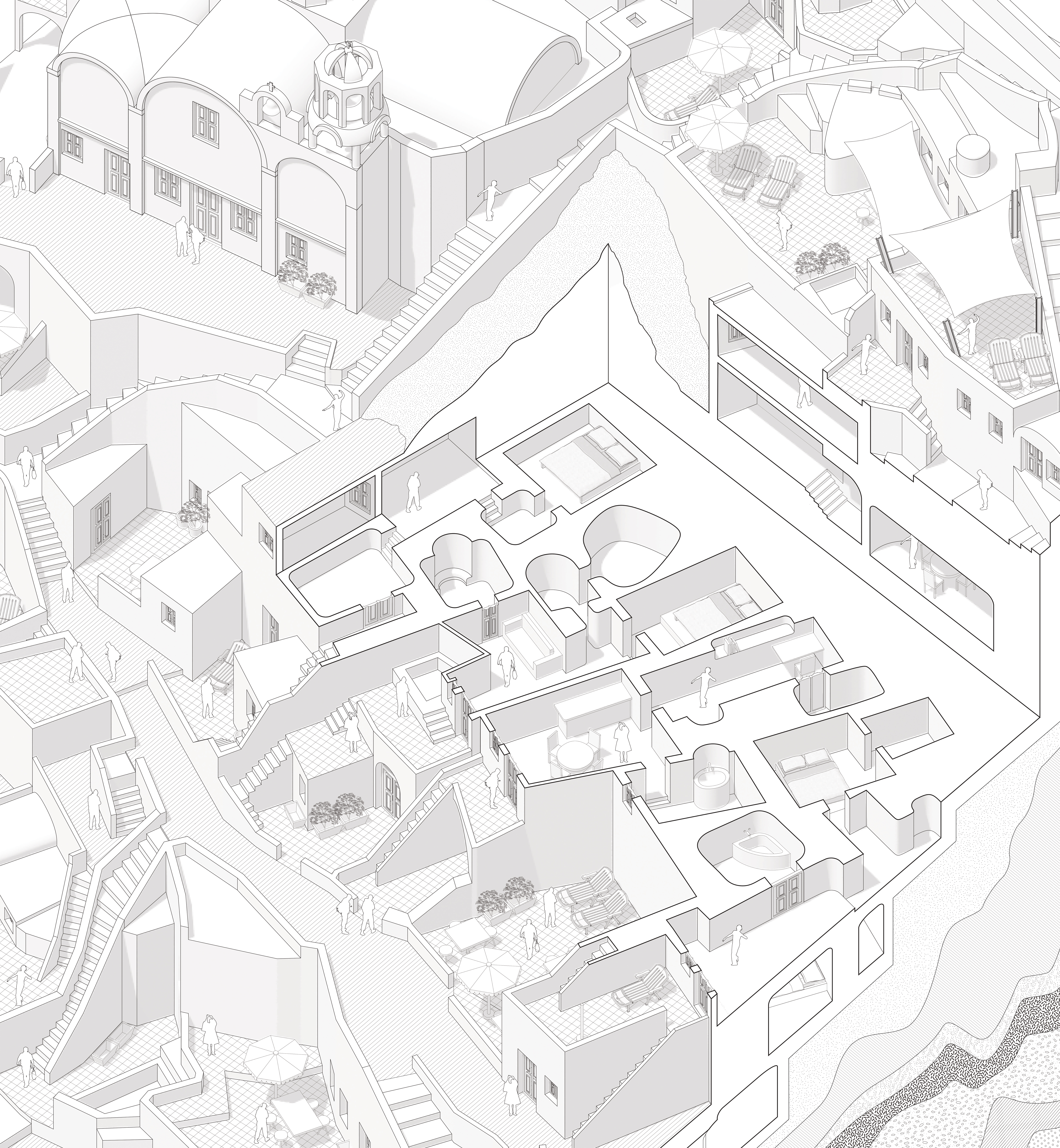
Additionally of note were the strategies used to bring light into the depths of the units, which are often dug relatively deep into the island’s porous terrain. Light was brought in via skylights and small windows, creating an internal play of light and shadow, heat and cool, and creating spaces of shaded respite within the intense, Mediterranean sun. Moving forward, the logics and strategies used by this analysis (alongside a previous analysis of OMA’s Agadir) were considered as the Cycladic Cliffhanger began to become conceptualized. These tactics were particularly interesting when they were adapted to work within the site and its particular, heterogeneous landscape.


